For Sale
For Sale: Project 1
Photo Credits: Jacob Crippen, Jacob Crippen Photography
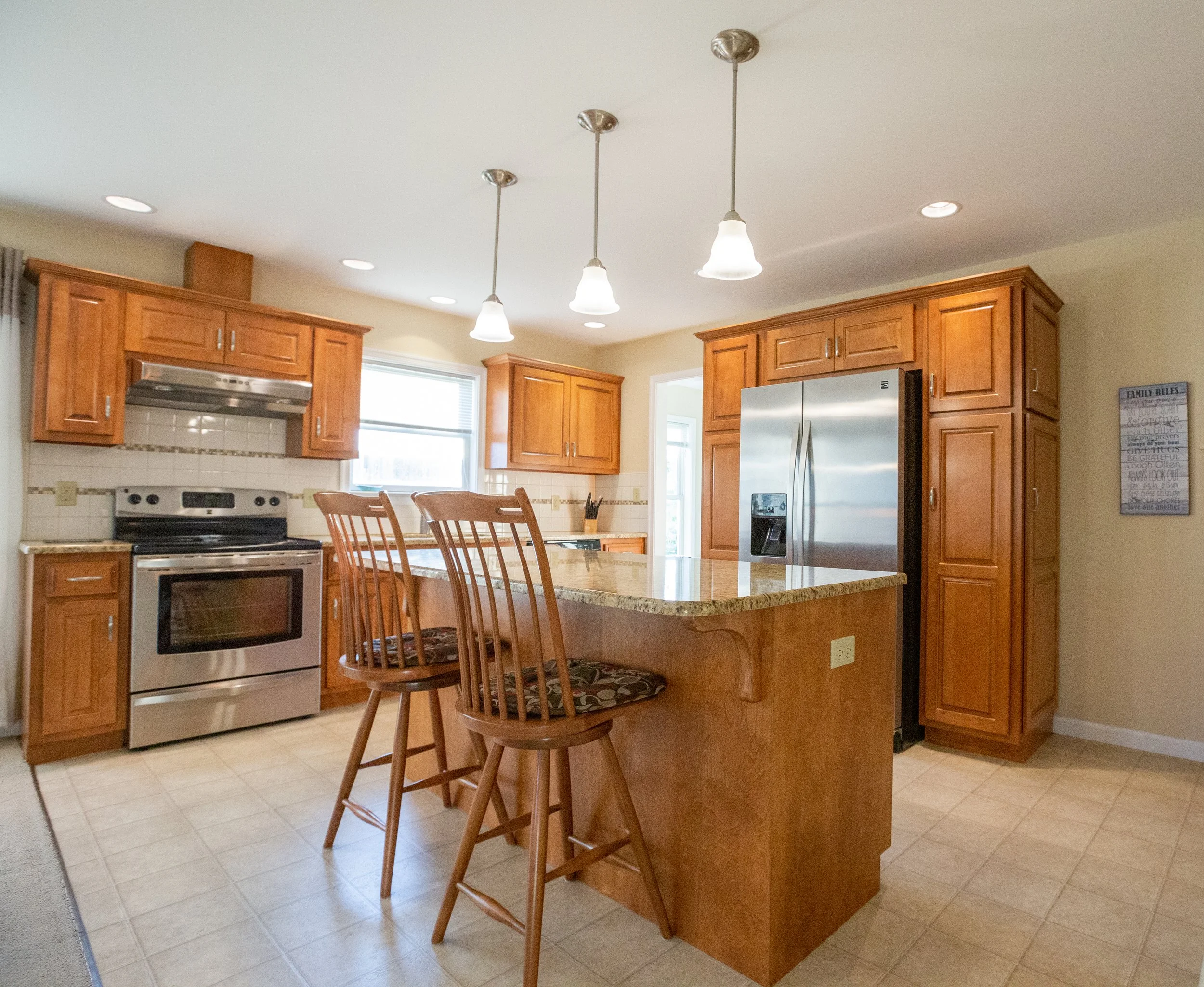
Kitchen
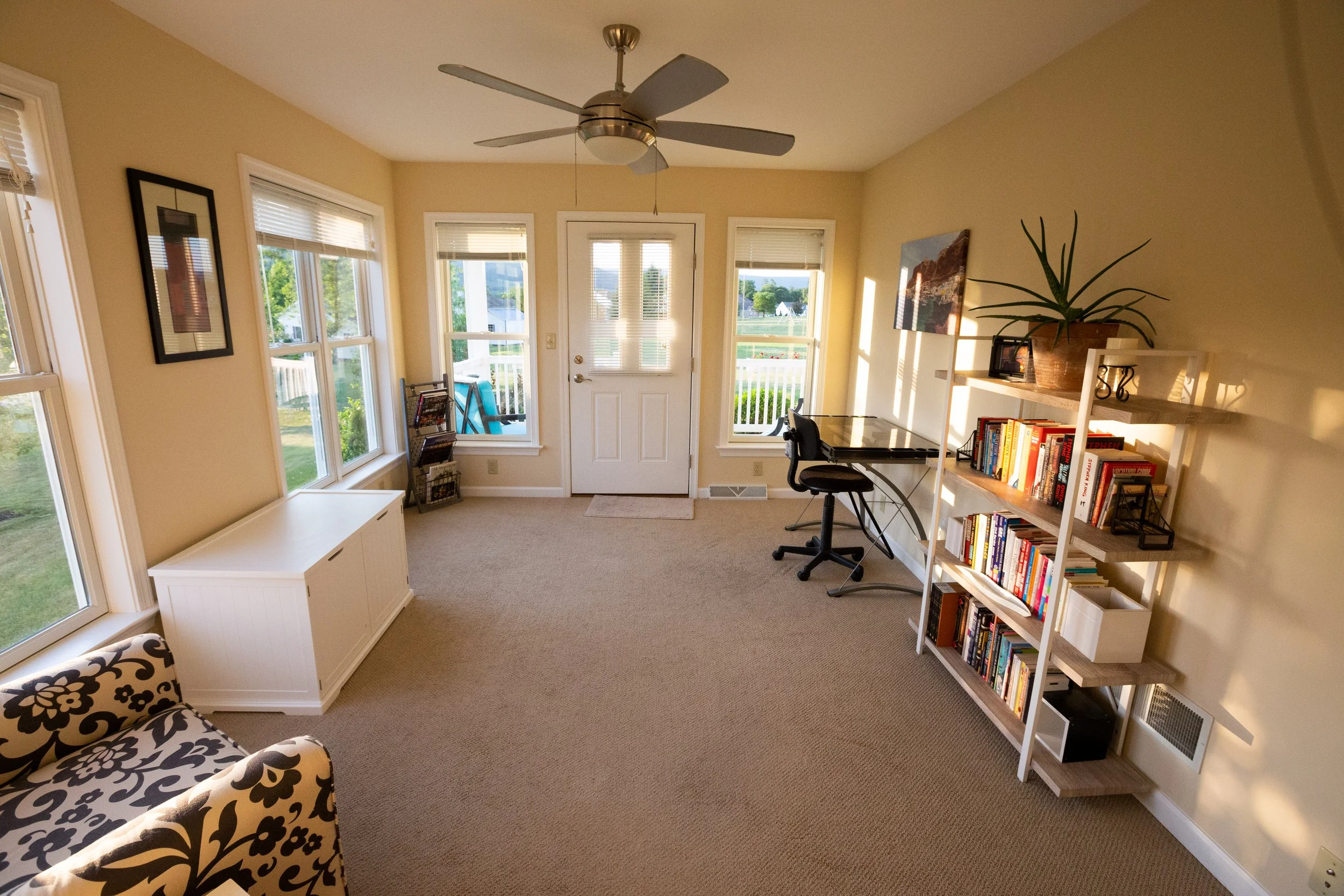
Sunroom - Facing Back Door

Sunroom - Facing Kitchen
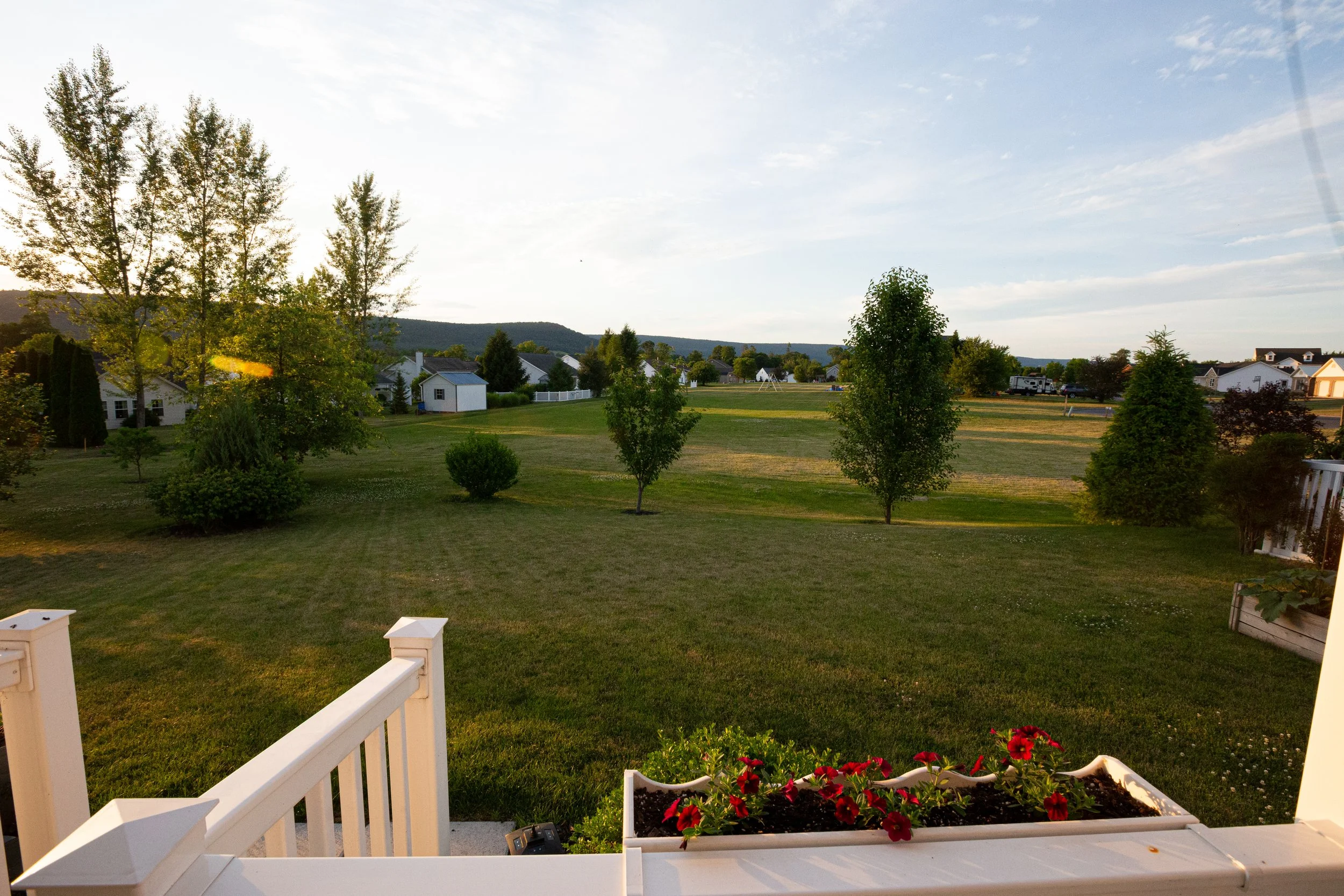
Back Porch View
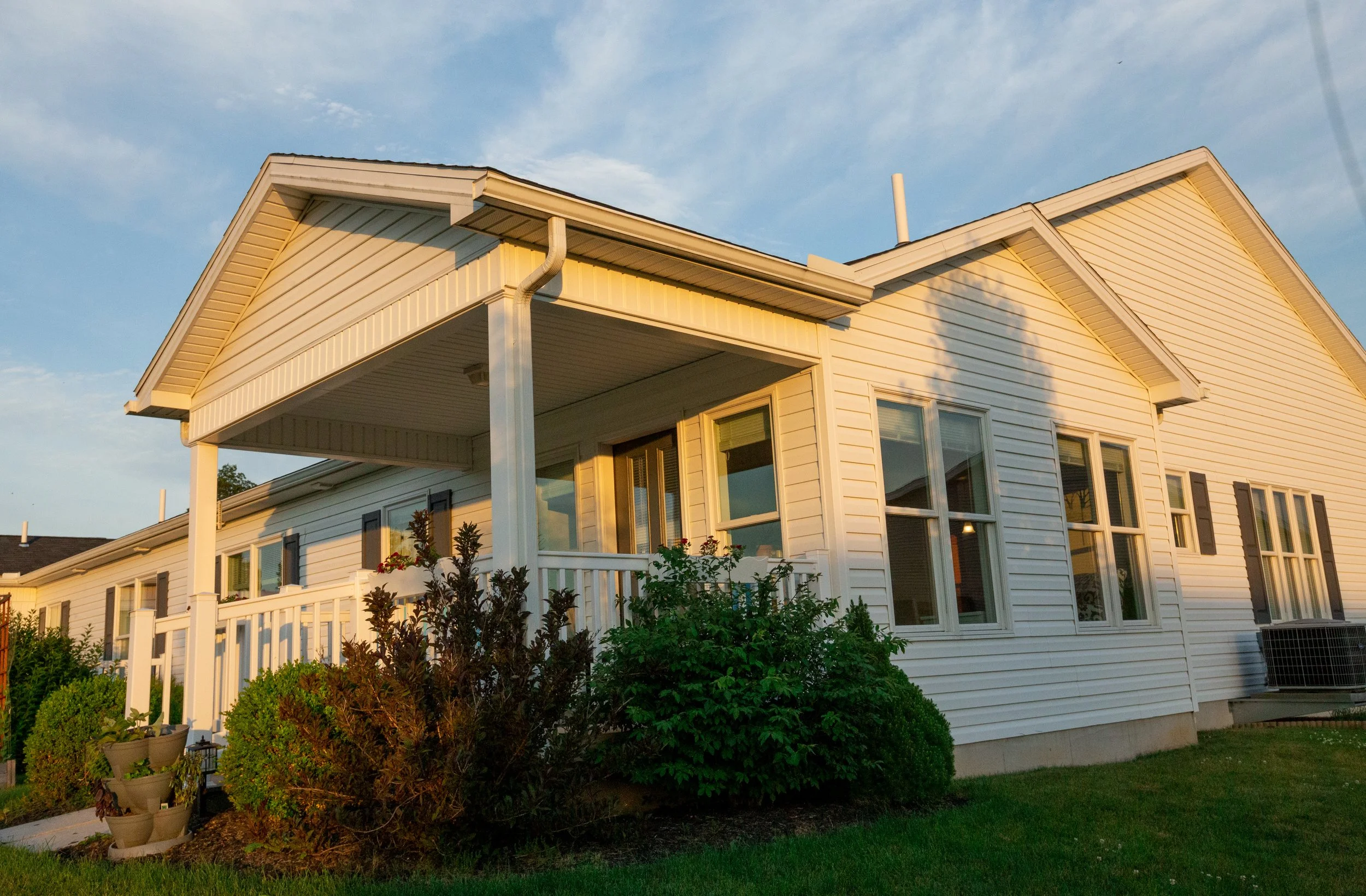
Back Porch
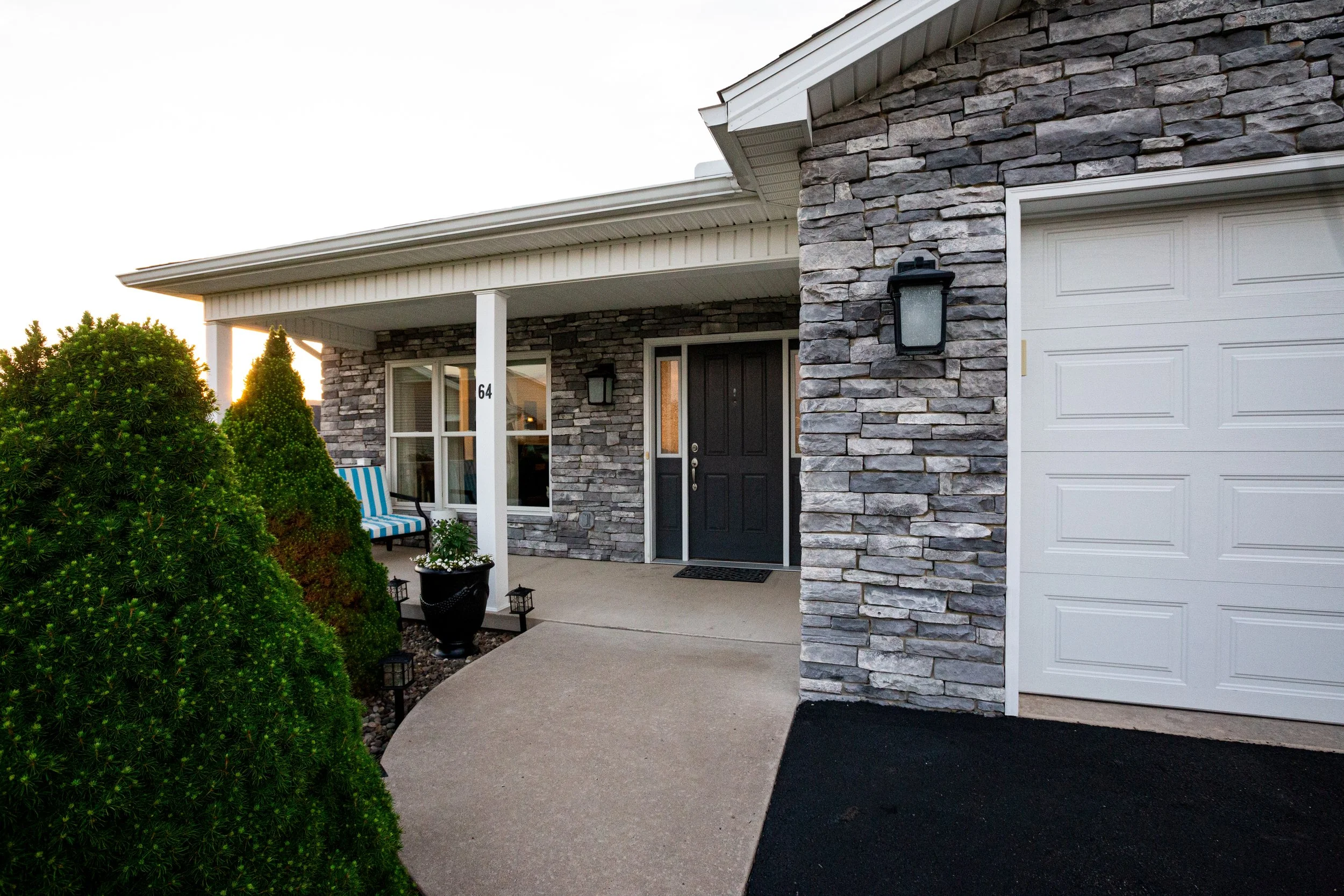
Front of House

Back of House
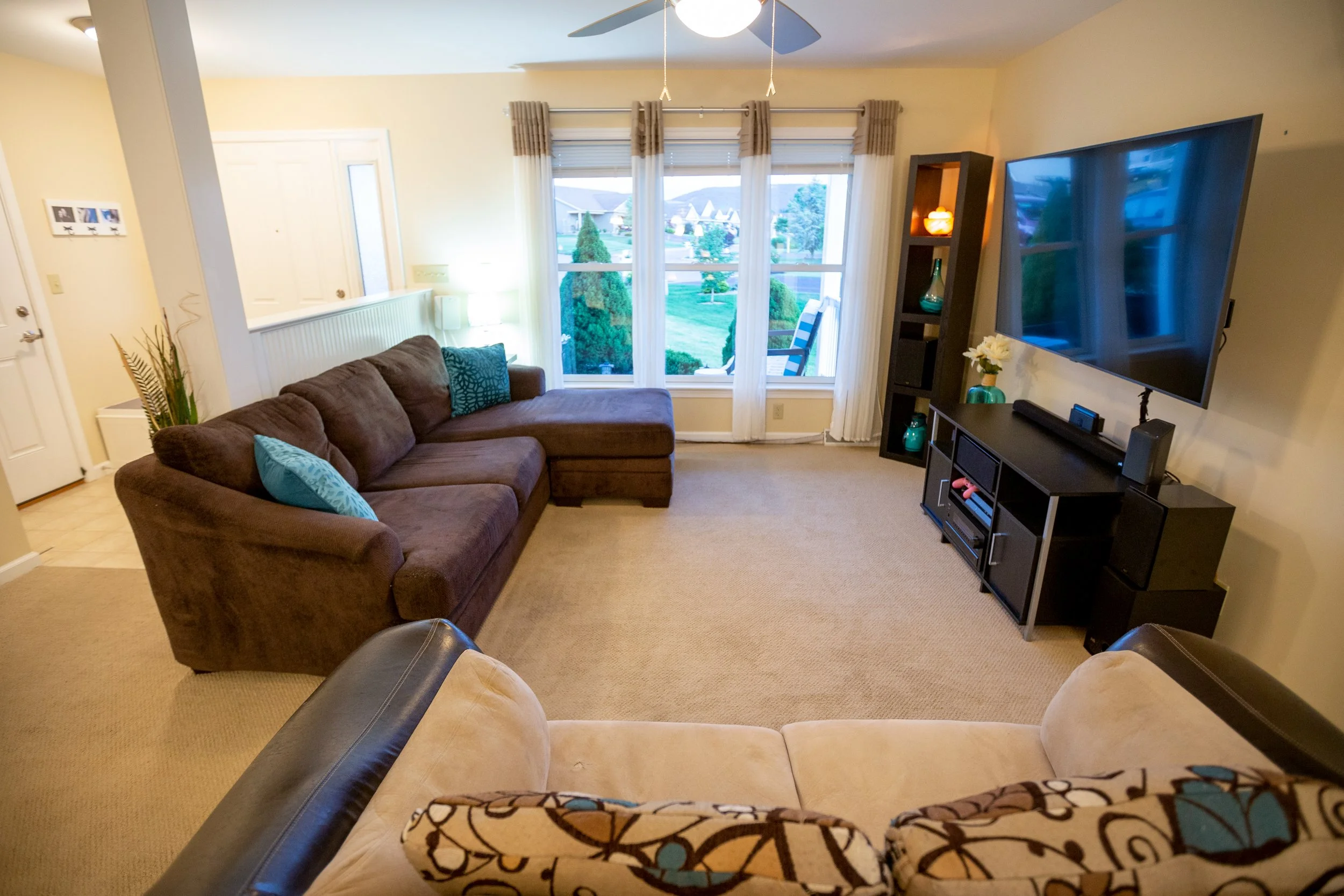
Living Room

Living Room - Facing Front Door

Living Room (2)

Dining Room

Living Room View of Great Room

Entryway

Kitchen - View from Sunroom

Kitchen - View into Sunroom

Kitchen

Bathroom 1
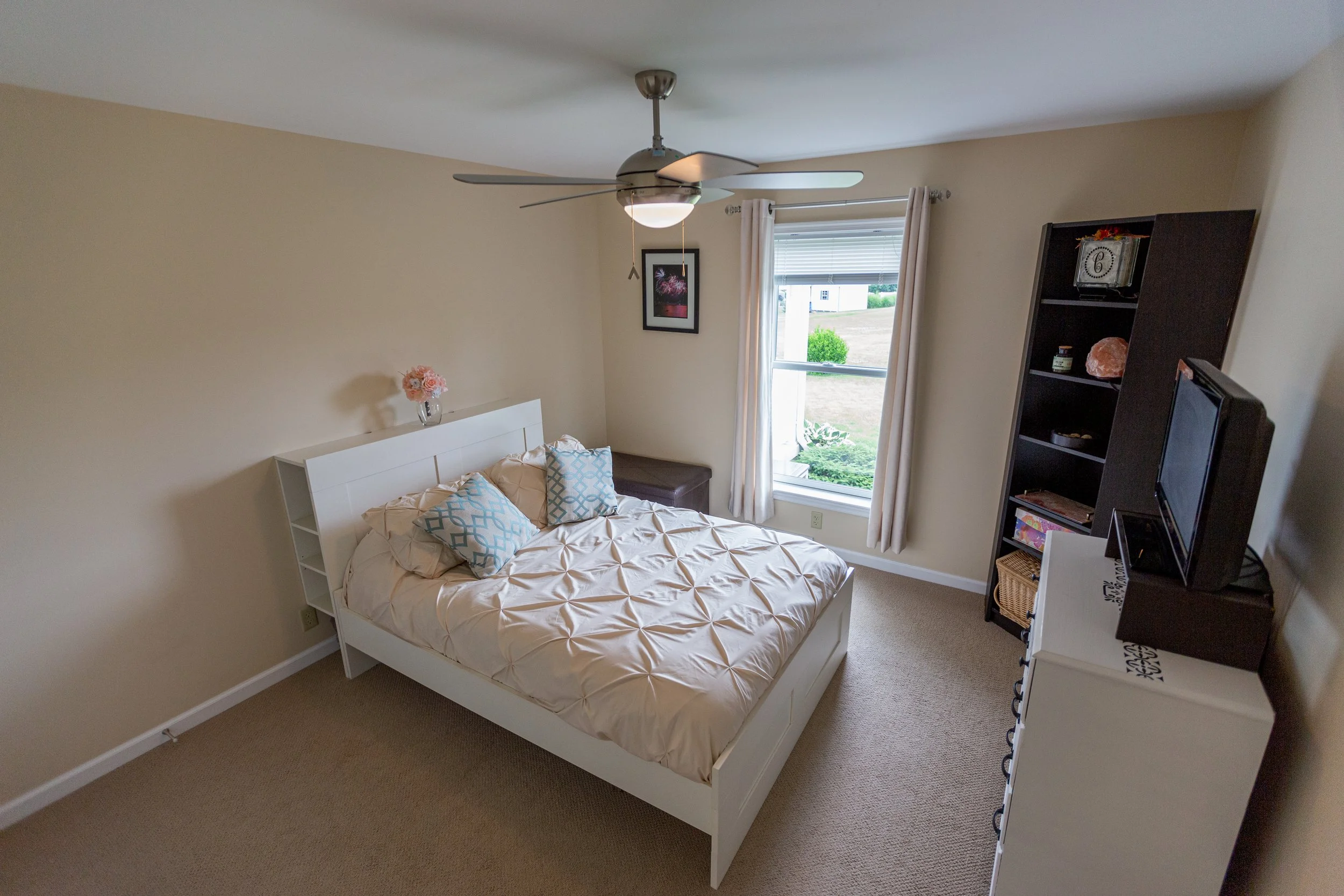
Bedroom 1

Bedroom 1 View into Hallway
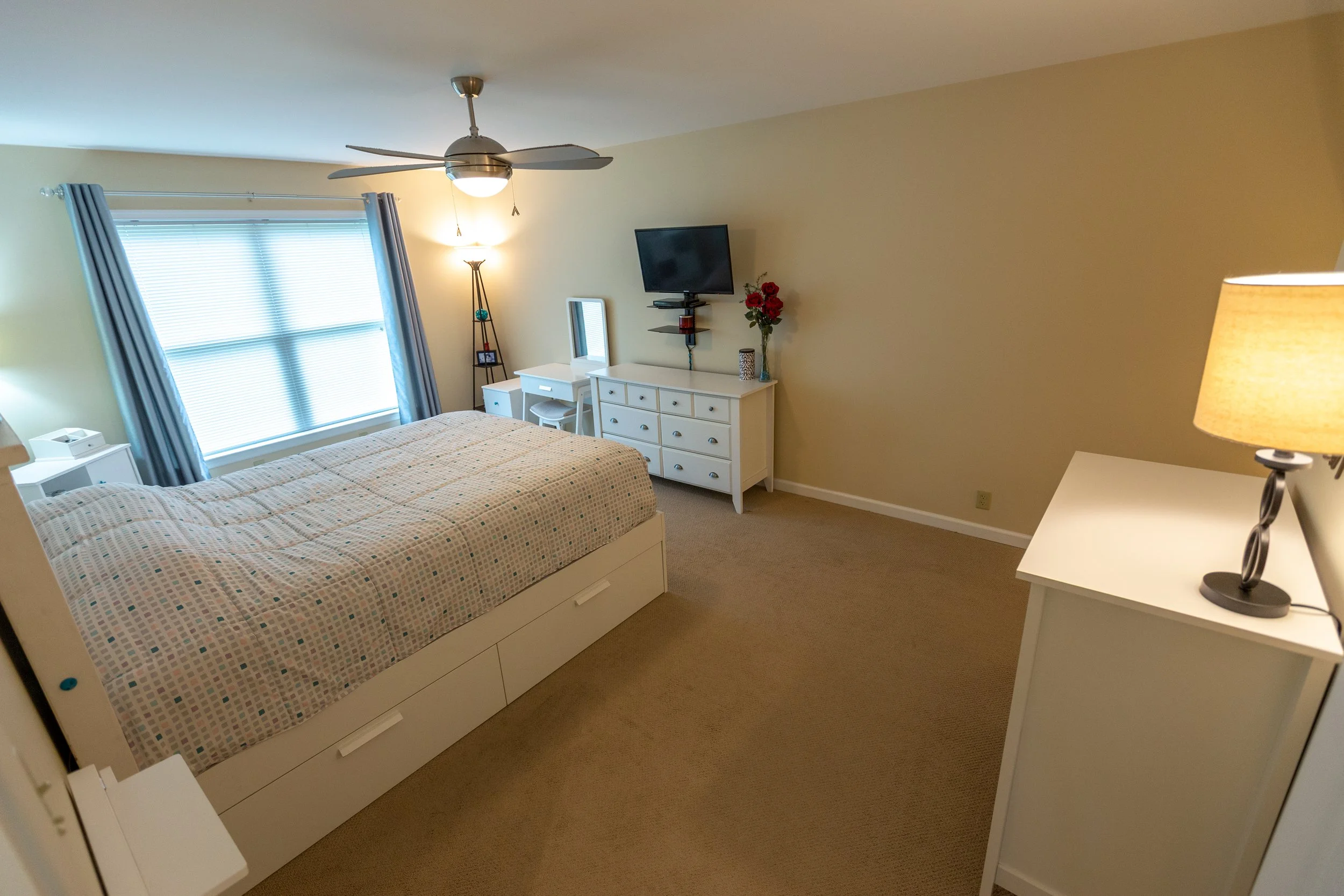
Bedroom 2 View from Doorway
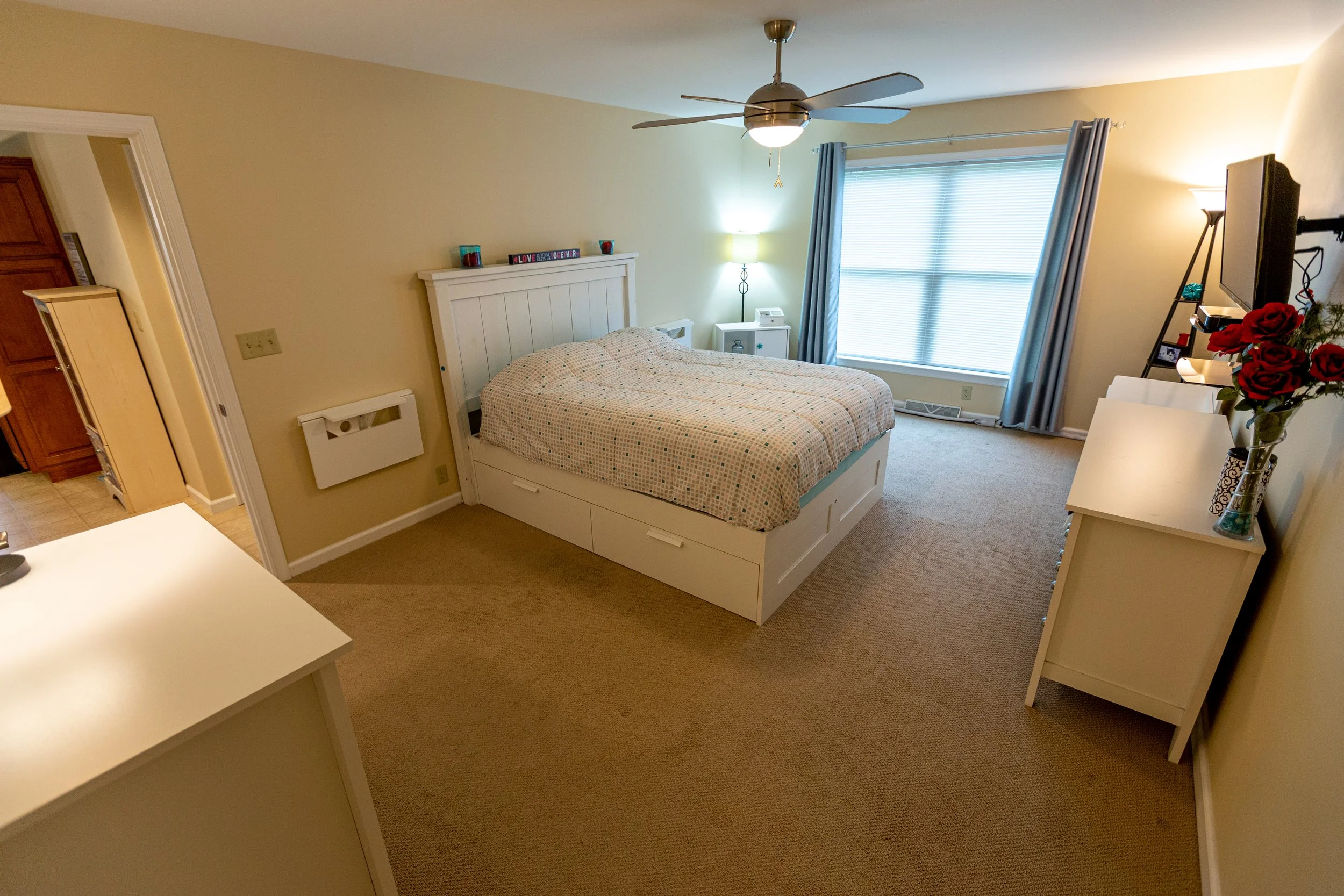
Bedroom 2 - View from Bathroom & Closet Hall
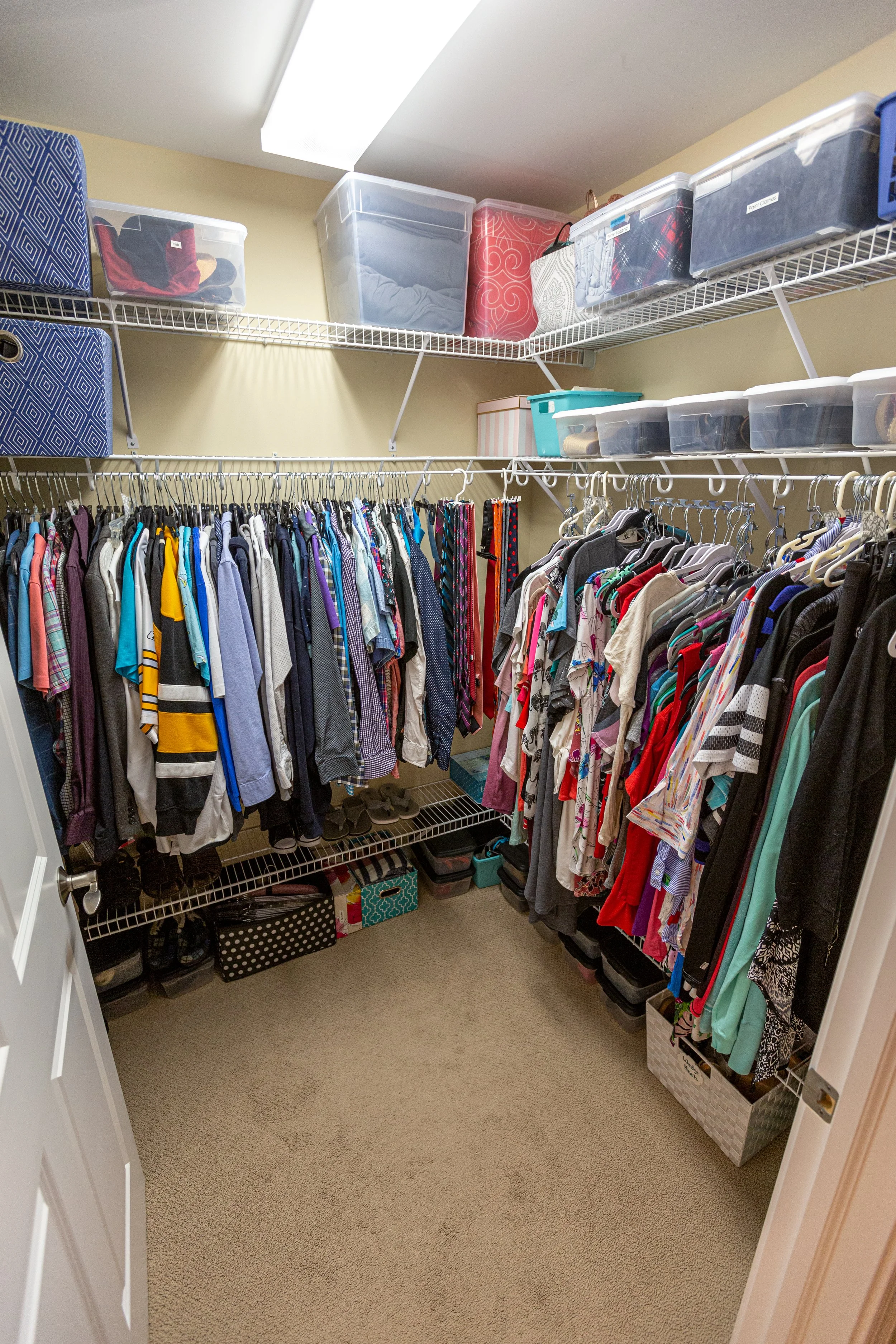
Walk-in Closet
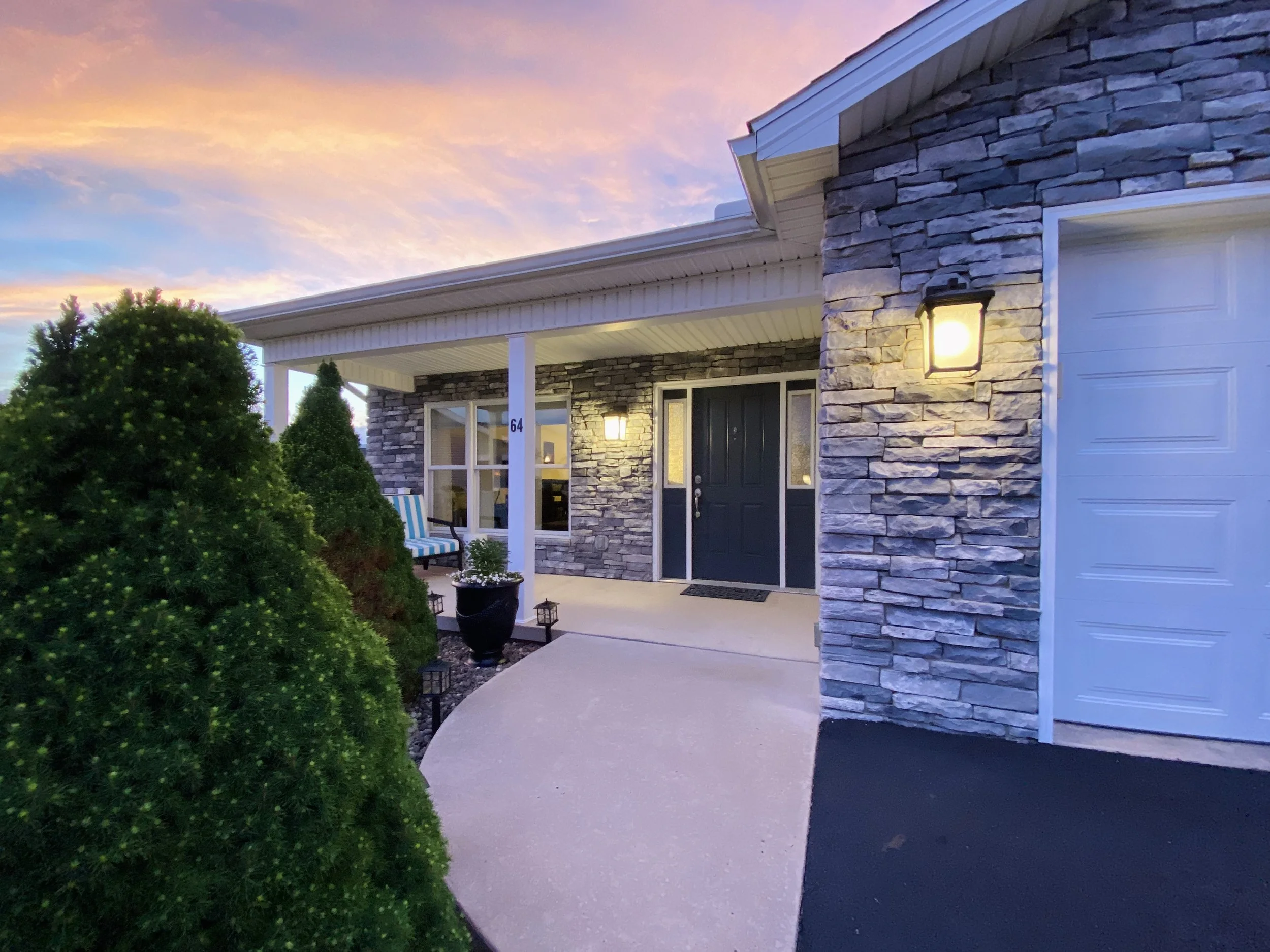
Front Door
For Sale: Project 2
Photo Credits: Sean Blair, The Brand Studio

Front Porch

Living Room

Living Room & Entry

Living Room Looking to Dining Room

Dining Room

Eat-In Kitchen Area

Kitchen & Basement Door

Kitchen & Back Door

Upstairs Hall

Bedroom 1

Basement Living Area

Basement Bar Area

Home Front View

Porch

Front of House (2)

Garage

Drone Photo 1

Drone Photo 2

Drone Photo Backyard

Entry - Facing Front Door

Entry - Facing Great Room

Entry - From Doorway

Great Room - Living Area

Great Room - Living Area 2

Great Room - Living Area 3 - From Garage Hall

Great Room - Living Area Full View
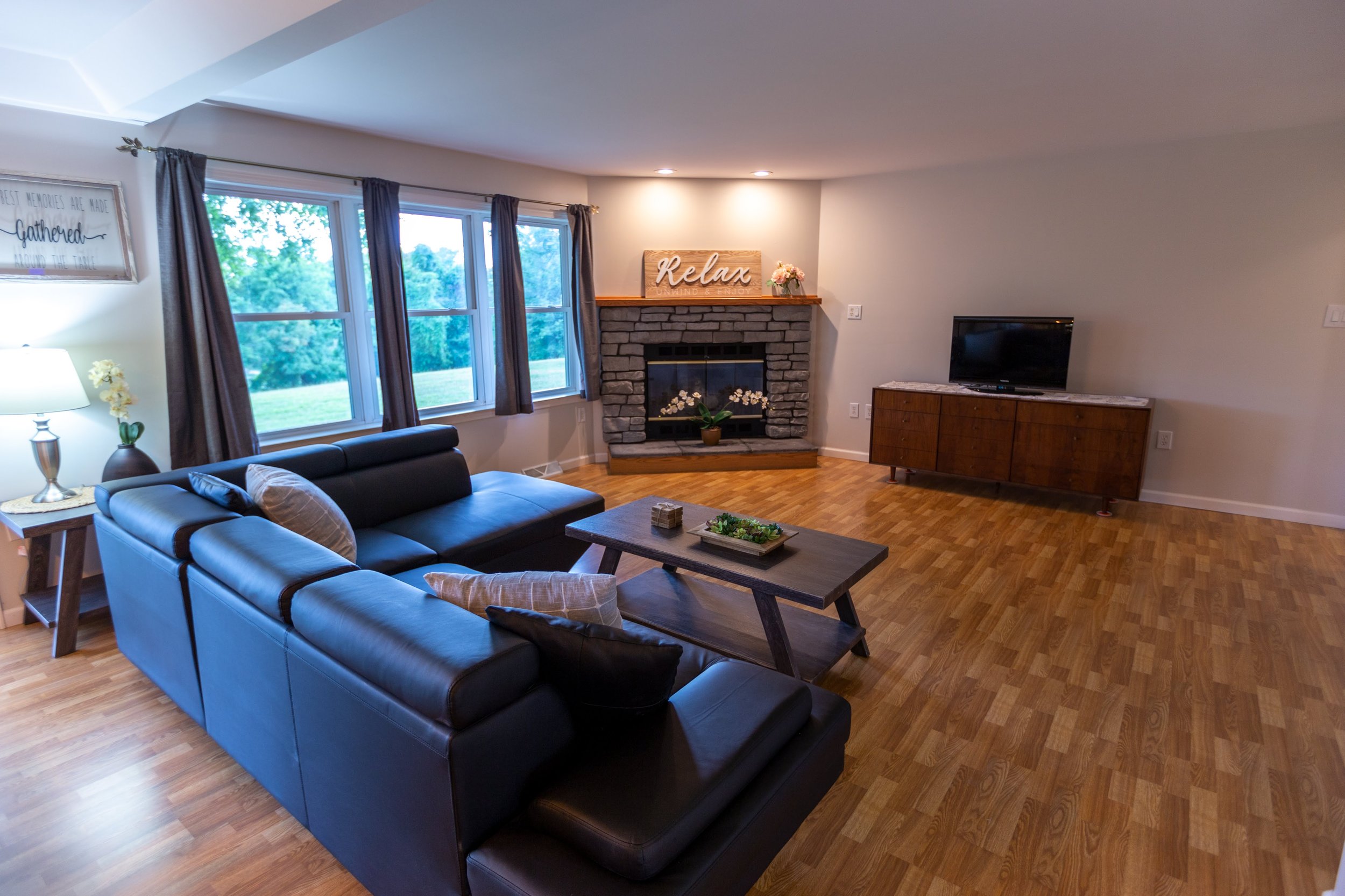
Great Room - Living Area From Dining Area

Dining Area Facing Backdoor

Dining Area Facing Entry

Kitchen

Kitchen 2

Kitchen 3
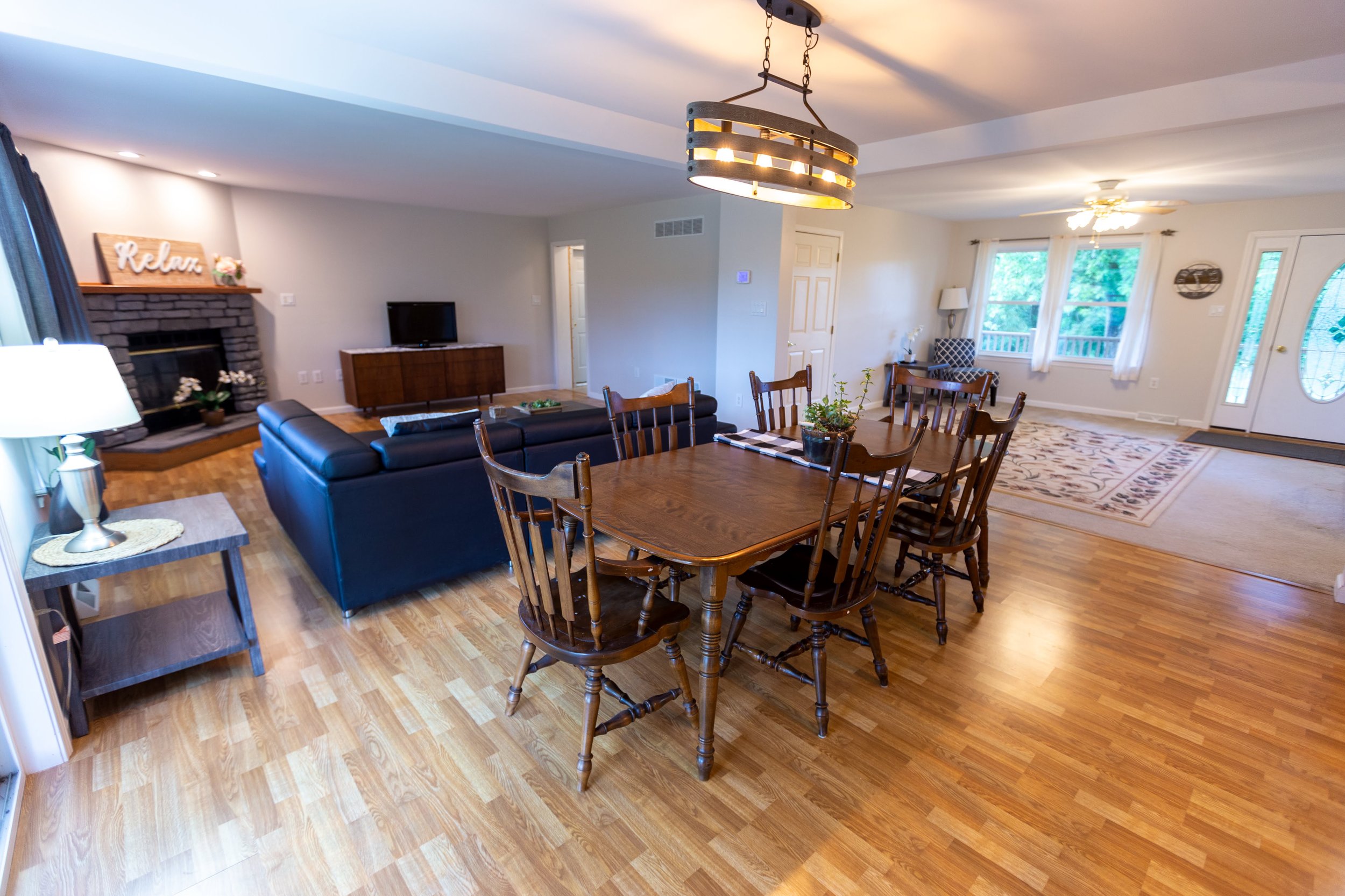
Dining Area From Fridge

Kitchen

Kitchen
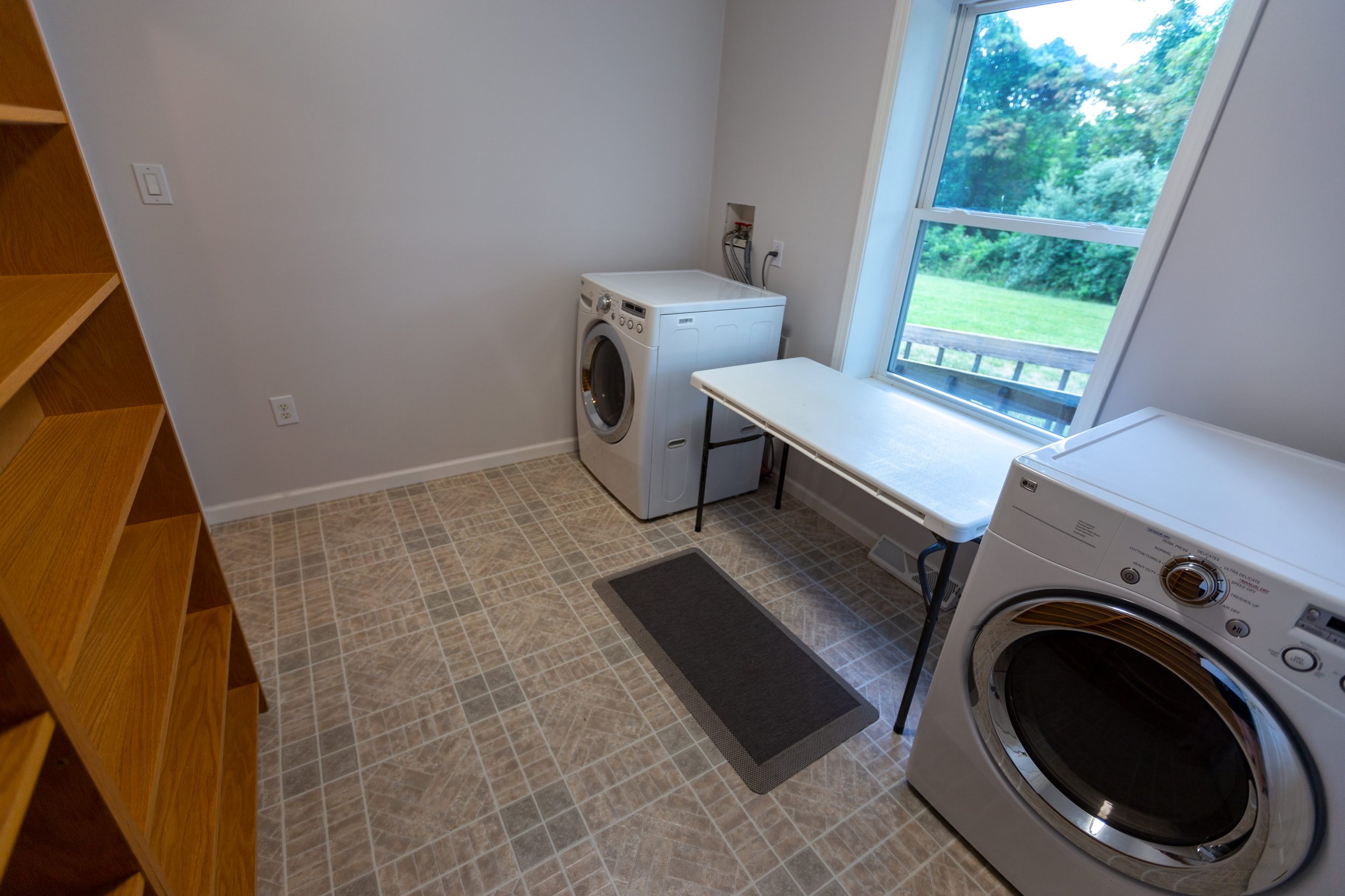
Laundry Room - View Towards Back Hall

Laundry Room Storage - Facing Living Area

Laundry Machines & Closet

Hallway to Bedrooms & Bathrooms

Hall Bathroom - View In

Hall Bathroom - View Out

Owner's Room (Primary Bedroom)

Owner's Room - Facing Hall, En Suite, Closet

En Suite - Shower

En Suite - Toilet

Owner's Room - Facing Bathroom & Walk-in Closet

Walk-in Closet (1)

Walk-in Closet (2)

Bedroom 2 - View In

Bedroom 2 - View of Hall & Closet

Bedroom 3 - View In of Closet

Bedroom 3 View In

Bedroom 3 - View of Hall

Drone Photo of Property

Back Patio

Picnic Table on Back Patio

View of Back Door

Back of House

Back Porch View
